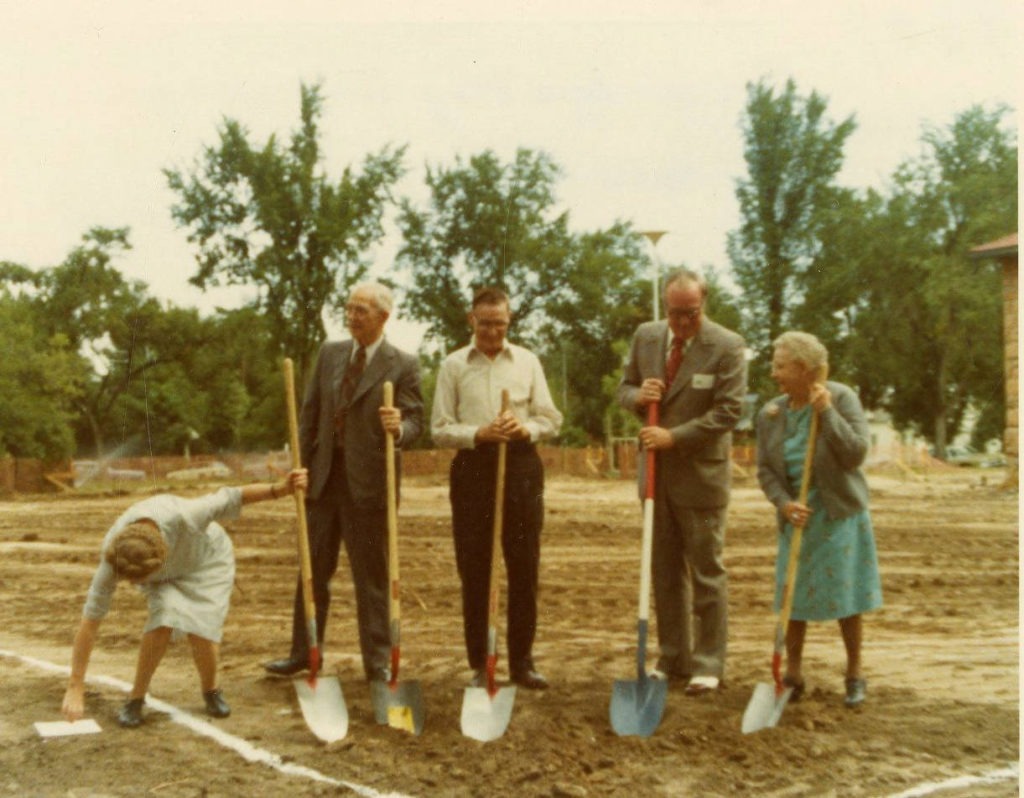By Eileen McCluskey, Library Manager at Old Town Library

Old Town Library customers are being greeted by workers in hard hats making all kinds of noise as the library’s interior refresh brings changes to the Lobby and second-floor spaces. From our groundbreaking in 1975 (pictured above) to today, we always seek to provide more functional spaces to align with the ever-evolving needs of our community.
At Old Town Library, we ask so much of our humble lobby. Customers enter the building in search of their next great read, to retrieve their holds, or quickly check out their books. Perhaps they would simply like to see what’s happening in the community or ask a staff person for a book recommendation.
The lobby serves many purposes for the community and the ongoing rennovation aims to make it an even more welcoming and functional space.
What’s To Come Downstairs
Honoring our humble lobby, The Old Town Library renovation includes improved areas for lobby book displays, better signage so that customers know where to find what they need, updated service desks that support our employees’ ergonomic needs, an adjusted traffic flow pattern for improved access to the large meeting room, and a space specifically designed for the Friends of the Library book sale Nook.


Old Town Library’s children’s area welcomes young ones into the joyful world of reading and this renovation provides a special Kiddo Cove to draw our kids and their caregivers into the children’s area. Keep an eye out for the finished Kiddo Cove which is soon to come!


A New “Treehouse”
Old Town Library is a special and beloved space for our library customers and employees. We are blessed with views of the Library Park arboretum, which hosts historic and special trees rarely found in Fort Collins (have you found the Park’s Giant Sequoia?).
To leverage the views of the park, the south-facing second-floor area (affectionately called the “treehouse” by staff) is opening up into a large space to serve as a community hub for remote workers, crafters, readers, and students.


The space will include new furniture and café-style seating in addition to areas for quiet group work. The walls of this space will have new art rails installed to provide community art exhibit spaces. Formerly, this area housed periodicals and some of the reference collection though over time, it has been reduced due to changes in the publishing industry and digital availability of reference materials.
Also on the second floor, we are transforming an existing bump-out space on the northeast side with new, flexible furniture that supports quiet study and programming for community needs. We have repurposed existing partition panels to define the space.


Keystones of our Renovation Process
Whenever possible and appropriate, we found ways to reduce costs by thoughtfully repurposing existing furniture and fixtures. This includes reupholstering old furniture, utilizing light fixtures, panels, and materials previously located in other parts of the library, and many more sustainable efforts throughout the entire renovation process.
We’ll keep you updated with the renovation’s progress and look forward to welcoming you soon into an even more book-rich environment!


